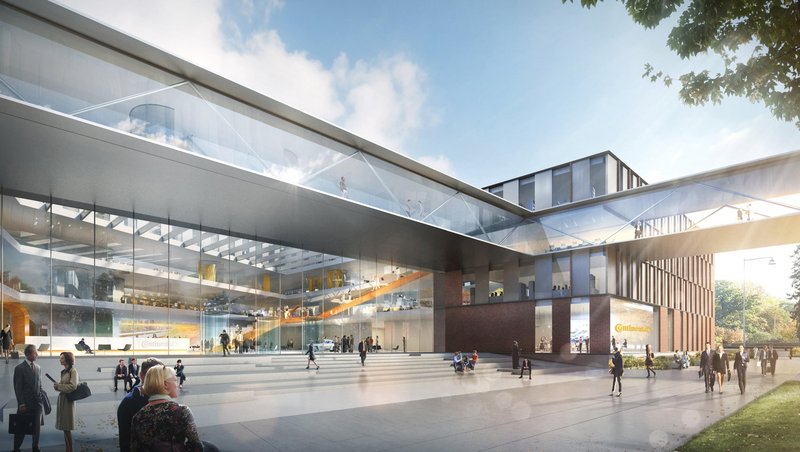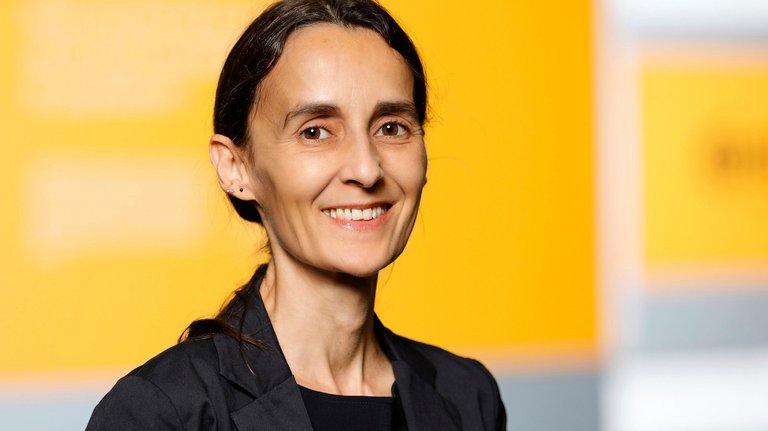Continental Awards Planning Contract for the Construction of its New Corporate Headquarters
- The design from the Henn architectural firm (Munich) is to be implemented
- CEO Dr. Degenhart: “The design symbolizes and promotes the culture of innovation and networking at Continental from an outstanding architectural perspective”
- Work is set to start in April 2018
Hanover, June 7, 2017. Technology company Continental has decided on an architecture partner for the planned construction of its new corporate headquarters in Hanover. The planning contract has been awarded to the architecture firm Henn GmbH, Munich. A panel of judges comprising ten representatives from Continental, the city and the city council, as well as expert judges and other experts recommended the implementation of this design. The design was selected from the three designs that had made it through to the final round. Renowned architecture firms from Germany and other countries took part in the competition, with a total of 13 designs submitted. In addition to the architecture firm Henn, the other finalists, announced at the end of April, were KSP Jürgen Engel Architekten GmbH, Frankfurt am Main, and gmp International GmbH, Hamburg.
“Continental and Hanover have belonged together for almost 150 years. The new headquarters of this long-standing company represent a solid partnership that is set to continue for many years to come. Continental’s new main office building will stand out on the eastern approach to the state capital of Hanover and, as it has done for several decades, give our city a real eye-catching piece of architecture,” commented Mayor Stefan Schostok.
This design shows three buildings on the construction site to the south and four buildings on the construction site to the north. The buildings all have different geometric styles and each plot has its own parking garage. A bridge concept that links all parts of the building creates space for creativity and the exchange of knowledge and provides a platform for spontaneous and free communication throughout the campus. The outdoor area built over various levels provides a smooth transition to the public spaces. Open-air zones at different elevations provide opportunities for sport and recreation.
“The central idea behind our design is a bridge system that represents interconnectivity and promotes communication between employees. We’re delighted that the jury and the client, Continental, have awarded us this project, which is exciting and demanding from both an architectural and a corporate culture perspective,” added Professor Gunter Henn, general manager of architecture firm Henn.
All 13 designs that were submitted to the architecture competition will be on display to the public from June 9 to July 6, 2017, on the exhibition floor (second floor) of the city building authority at Rudolf-Hillebrecht-Platz 1, Hanover. The exhibition is open from Monday to Friday from 8 a.m. to 6 p.m. Entry is free.
Further details regarding the schedule for the new construction will now be agreed upon. Construction is set to start in April 2018. Employees should have been relocated by the company’s 150th anniversary in 2021.
“The design from architecture firm Henn symbolizes and promotes the culture of innovation and networking at Continental from an outstanding architectural perspective. It meets our demand for agile, flexible and interconnected collaboration throughout the entire organization. We were particularly impressed by the opportunities presented by the variable design of the interior. We envisage workplace concepts that enable our employees to both concentrate fully on their work and continually develop and apply their creativity and openness,” said CEO Dr. Elmar Degenhart as the judges concluded their meeting.
Draft Henn GmbH, Munich
Description
This design shows three buildings on the construction site to the south and four buildings on the construction site to the north. The buildings all have different geometric styles and each plot has its own parking garage. A bridge concept that links all parts of the building creates space for creativity and the exchange of knowledge and provides a platform for spontaneous and free communication throughout the campus. The outdoor area built over various levels provides a smooth transition to the public spaces. Open-air zones at different elevations provide opportunities for sport and recreation.
Draft KSP Jürgen Engel Architekten GmbH, Frankfurt am Main
Description
The design shows three building elements on each of the two construction sites to the north and south of Hans-Böckler-Allee. The façade design gives the observer a harmonious overall impression. The buildings are linear in shape and arrangement, but their characteristic kinks give clear lines of sight between them. On both sites, connecting plateaus link the buildings to encourage communication on the campus. The use of glass makes the connecting bridge over Hans-Böckler-Allee both transparent and elegant. The flexible interior design allows for contemporary workplace layouts.
Draft gmp International GmbH, Hamburg
Description
This multi-section building structure lies on both sides of Hans-Böckler-Allee. A special feature of this design is the top-floor “communication space”. This is where all of the shared space such as meeting rooms, the health center, and canteen can be found. Via a bridge spanning the road, the top floor is the level at which not only the two separate premises but also all other sections of the building ensemble – including the parking garages – are connected. The architects attach particular importance to the use of recyclable and sustainable building materials. The efficient floor plan ensures flexible office space, allowing work areas to be specially adapted according to individual needs.










